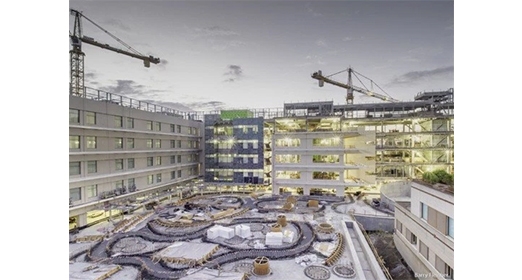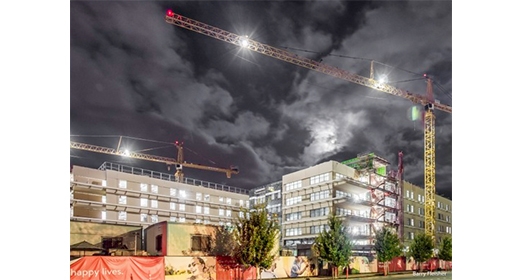Ever since I started my job in 2008, I’ve been hearing about the huge expansion of Lucile Packard Children’s Hospital Stanford that is slated to open in 2017. First it was an abstract idea, then a set of floor plans and renderings, then a fenced-off patch of dirt, then an enormous hole in the ground.
Now the new building is a real, three-dimensional place, with floors, walls, windows, a roof. From the outside, it looks almost finished. But inside, as I discovered recently on a construction tour offered to hospital staff, you can still see the guts.
And you know what? The guts of a hospital are pretty cool. I saw miles of Ethernet cables; bits of pink insulation; pneumatic tubes that will carry lab samples, medication and other things from one part of the hospital to another on big puffs of air. (Stanford’spneumatic tube system is already one of the biggest in the country, with four miles of metal tubing, and after the children’s hospital expansion and the new adult hospital at Stanford are completed, it will be even larger.) I saw huge steel posts mounted to the ceiling of a cavernous space that will soon be partitioned into six operating rooms; the posts are the skeletons of booms that will hold surgical lights and other equipment above the operating tables. I saw a mysterious silver box embedded in the wall of the nascent cafeteria; turns out it’s the pizza oven.
I got to see and hear about some of the features that will help the doctors and nurses take better care of patients. For instance, the neurosurgery suite has its own magnetic resonance imaging facility, which will allow patients to be taken directly from surgery into an MRI scan so that brain surgeons will be able to confirm they have removed every bit of a brain tumor before they finish surgery. Nearly all of the new beds will be in private rooms, which will protect patient privacy, improve infection control and reduce stress for patients and their families. And a section of the treatment center will have a separate “NPO” waiting area for children who are fasting while they await medical and surgical procedures. That way, they’ll be able to avoid having to see or smell other people’s food and drinks.
There are also several features that will make the new building friendlier for kids and their families. The sculptures in the garden outside the cafeteria will double as climbing structures – most of these, including an enormous wolf’s head fashioned from river rocks, have already been installed. The lobby has a story corner and broadcast studio that will be filled with books and video recording equipment for kids to use. Each of the patient rooms will have a pull-out couch to sleep two parents, making it easier for families to stay with their children in the hospital.
And my favorite feature, as the mom of two little kids, is that some of the patients’ bathrooms have bathtubs. It’s a nice touch when your target demographic’s opinion of showers probably runs to “NOOO! THERE’S SOAP IN MY EYE!”
I can’t wait to see what the new building will look like when it’s all finished and ready to welcome the first patients.


